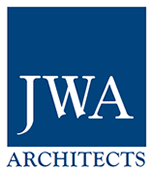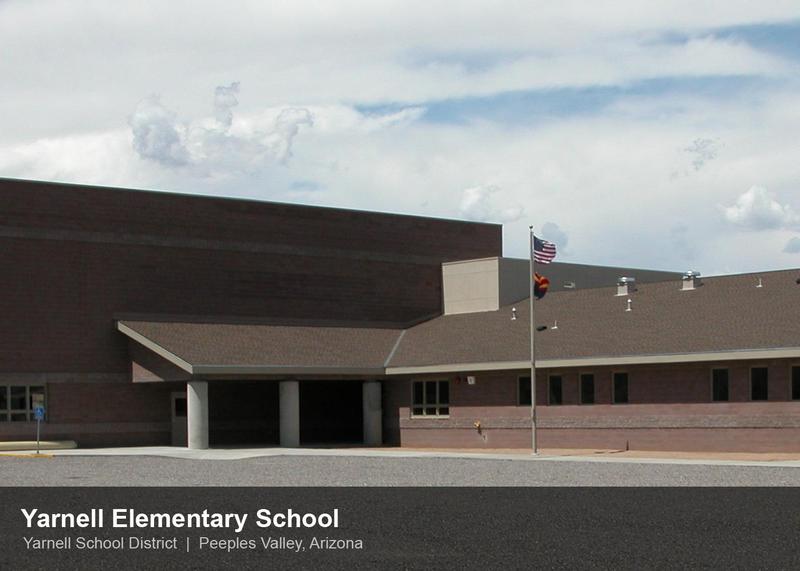K-12 Education
Yarnell Elementary School
The Yarnell Elementary School Project involved the design and construction of a new K-8 school. Responding to the growing enrollment in Yarnell, this School Facilities Board funded project, was designed to replace an older facility in town. The school is located in a rural area and is designed to blend in with the existing neighborhood. The plan is highly efficient and works within the ASFB’s guidelines for a new school. The 17,000 square foot school is on a 19.6 acre site. Site work includes a fire water storage tank and fire pump system, parking, a new soccer field, playground and basketball court. The facility features a full court basketball gymnasium, full kitchen, media center and six multi-use classrooms.
The Yarnell School District Board was very interested in building a low maintenance, long lasting facility. To that end, JWA designed exterior walls using integral color masonry, insulated windows with low E glass and a 50 year asphalt shingle roof. The mechanical system was designed with high efficiency package air conditioning units which are easy to service by the staff maintenance crews.

