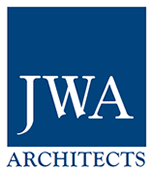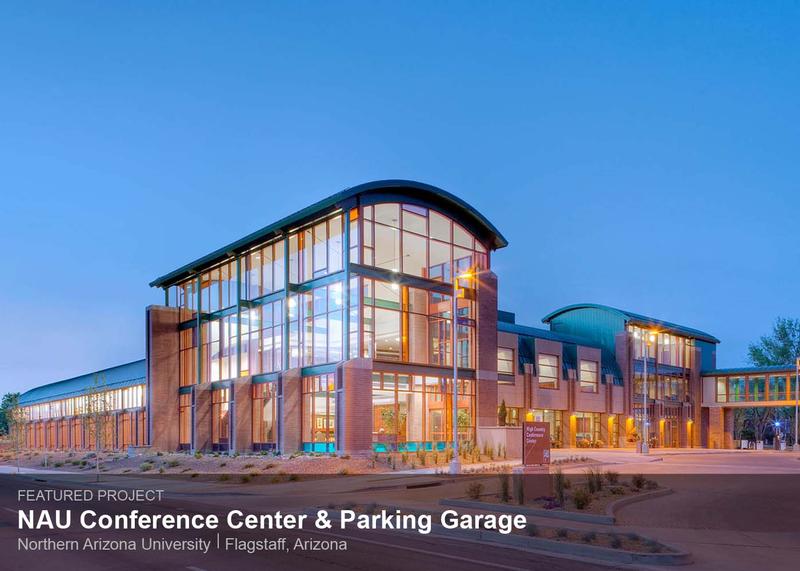Universities
The NAU Conference Center and Parking Garage
The NAU Conference Center and Parking Garage provides flexible meeting space for almost any size group. The facilities include: a grand Ballroom, with a capacity of 800 banquet-style seating, which can be reconfigured into five smaller spaces, three conference rooms for smaller break-out sessions, a board room for 100.
The three and half level, 300 car, precast parking structure was constructed to serve the parking needs of the new Drury Hotel guests and patrons of the new NAU Conference Center and employees. The elevator and stair lobbies are expressed externally as highly visible red brick towers at each end of the structure. The clear glass curtain wall areas help to provide visual security. The scale and rooflines of the stair towers mimic the architectural theme of the Conference Center. Precast concrete double tee construction was chosen over a cast in place post tension system for its speed of construction in order to avoid having to pour concrete thru the severe winters in Flagstaff. Durability enhancements included stainless steel flange connectors, positive drainage and high strength concrete with air entraining. Additionally a silene sealer was applied to the 4” topping slab due to the corrosive seasonal environment.
This project is a joint venture between the City of Flagstaff and Northern Arizona University.








