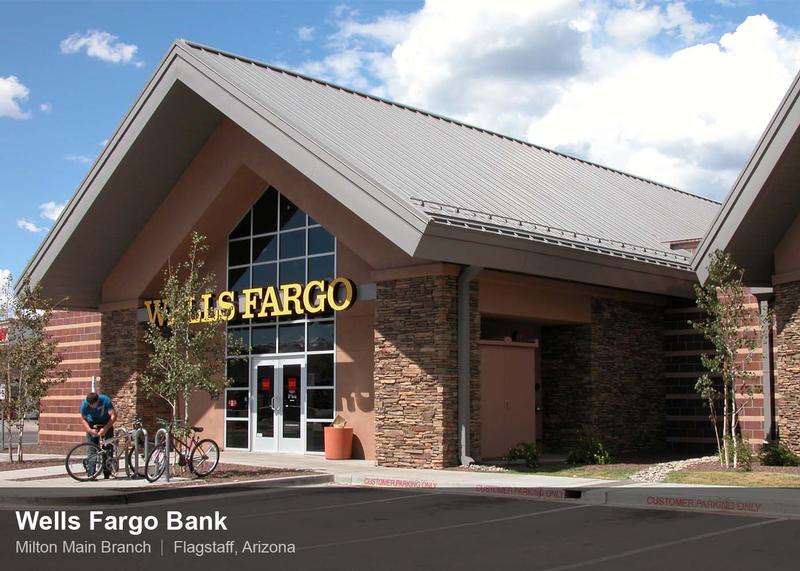Commercial
Wells Fargo Bank
Because banks compete for clients, they recognize the value of an architectural image that would attract customers. This Wells Fargo Bank main branch occupies a corner of Milton Road on the perimeter of Northern Arizona University. The new facility serves both the students and community throughout Flagstaff. The design responds to the constraints of two sites separated by a public street.
Encompassing more than 12,000 square feet of new construction, the bank provides administrative offices, retail banking, special service banking and a 4 lane drive through facility. The design combines themes from the heritage of the neighboring Riordan Mansion with the commercial influence of Milton Road. The bank was designed in an open office plan concept of workstations, kiosks, private offices, and office suites. The north and south elevations of glass and clear anodized aluminum bring natural lighting into the open office area and frame a picture view of the San Francisco Peaks.







