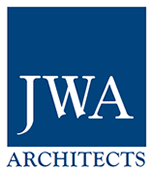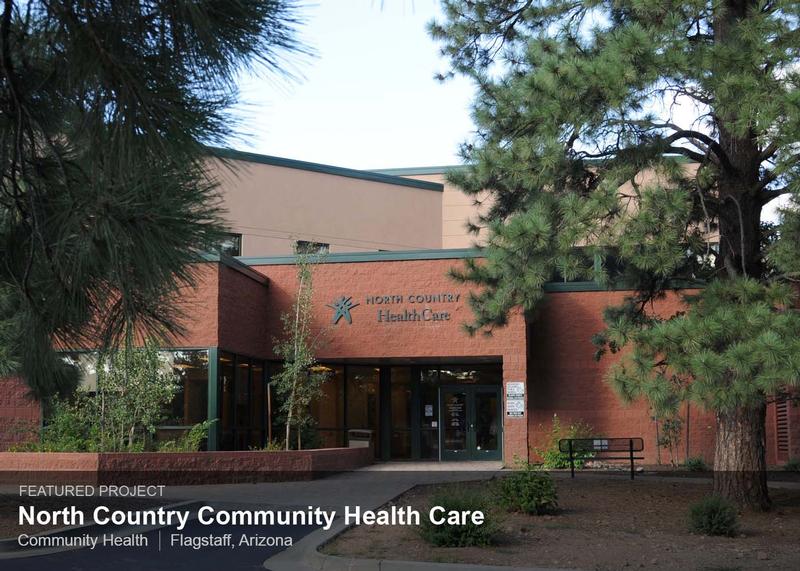Healthcare
North Country Community Health Care
This 30,000 square foot, 2 story community health center serves the residents of Flagstaff. North Country offers comprehensive, preventive primary care, dental care, outreach programs and training/educational services to all. The facility houses general practice exam suites, dental operatories, community health, educational services, mental health and administrative offices. The two large entry vestibules orient towards 4th Street and the parking lot. The structure is a steel frame with masonry and synthetic stucco exterior walls. The building and parking areas integrate within the heavily treed site. Office areas maximize the views of Mount Elden and the San Francisco Peaks.
The building is organized around a central reception with two "pods" each with separate waiting areas. Women's health, pediatrics, adult care, the walk-in clinic, and dental area accomodated. Open interior spaces are designed to integrate with the outdoors with large expanses of glass. Public areas are scaled for full family use, taking advantage of the use of natural light. Awareness of the forest setting was maintained through preservation of the natural high desert vegetation. Raised earth berms planted in natural ground cover and planting indigenous to the mountain community encourage outdoor activity.








