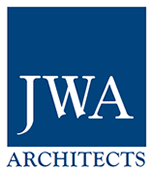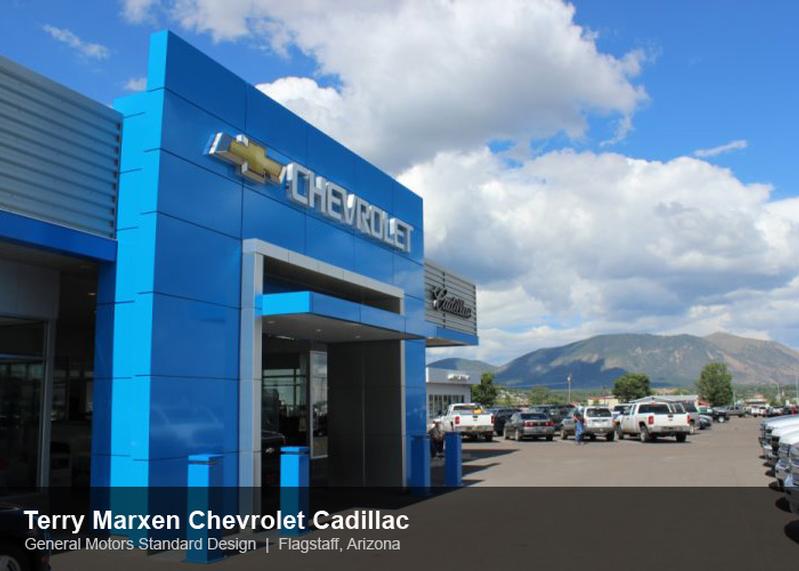Commercial
Terry Marxen Chevrolet
General Motors established facility image guidelines that are meant to standardize the Chevrolet and Cadillac image and customer experience for all dealerships. This design was completed in accordance with GM's conceptual Design Intent Documents. The existing dealership, housed in a 40 year old pre-engineered building was transformed to meet the desired national image. A central design challenge dealt with meeting the national corporation desires while complying with local development standards.
Existing solid walls were replaced with large sections of glazing, to highlight the vehicles displayed within. The central entry portal, clad in aluminum panels is an essential element for GM. It is complemented with cost effective use of natural block and rusticated metal panels. The original leaky metal panel roof was replaced with a watertight single ply system. The interior design completely remodeled the showroom, offices, retail parts and service reception areas. The showroom features a modern vehicle display and delivery area, customer lounge and reception space. New sales offices are open and airy. New ADA accessible toilet rooms, cashier, retail parts display areas are also provided, following national guidelines for finishes. The service reception area presents a clean, modern feel while separating the existing shop area via an innovative rolling panel system.








