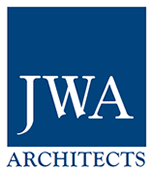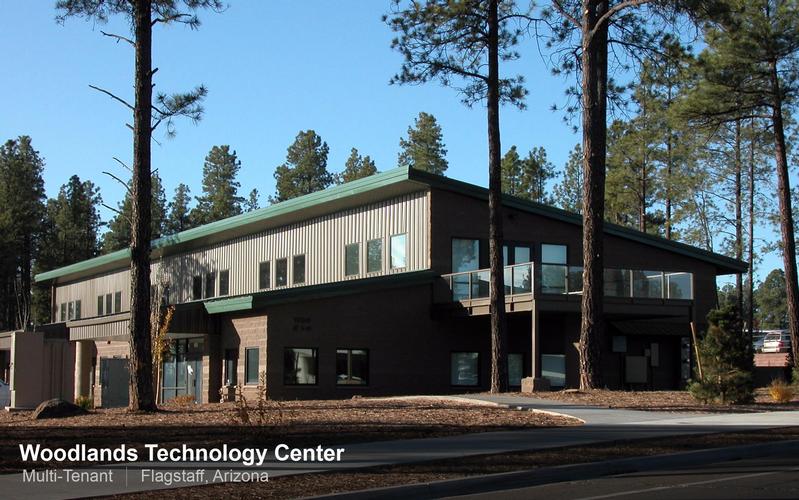Industrial/High Tech
Woodlands Technology Center
Working under a Design Build agreement, with BEC Southwest, Johnson Walzer Associates designed two 13,320 square foot multi-tenant buildings. Each building was designed for six individual tenants and included mezzanines. The buildings and parking nestle into the heavily wooded, sloping rocky 2.6 acre site. The building elements incorporated into the design and finish specifications include: A pre-engineered metal building with a masonry and metal wall panel skin, the roof is a standing seam metal roof system, and design incorporates natural daylight with the use clerestory windows. The split level plan allowed for access points on both sides of the building.

