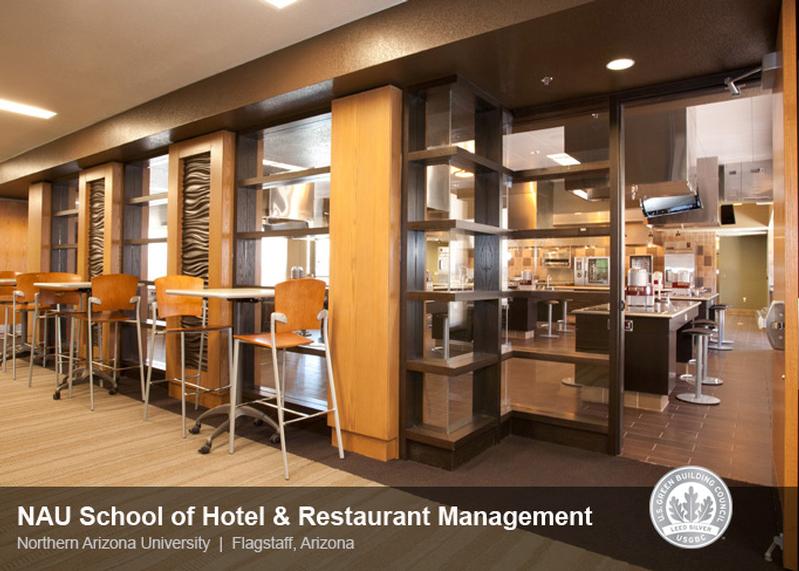Universities
NAU School of Hotel & Restaurant Management
NAU’s highly regarded School of Hotel and Restaurant Management has grown into four adjacent buildings in the University's central campus area. The project goals included transforming the former “Inn at NAU” building and associated former President’s residence into classroom space and providing a connection with the adjacent classroom building. The design response created two new visual link features to connect the three buildings with a common design element. The facility is reorganized to create inviting entry elements that focus inward, toward campus pedestrian ways. Also outward, to provide a more visible public access and to address new construction to the east. Interior circulation areas combine to create a vibrant series of interior spaces, with student collaboration, individual study and lounge areas integrated.
A new culinary arts lab addition provides student cooking areas and a demonstration kitchen. The former guest rooms were demolished and five new classrooms created. One is an innovative flexible lab that allows for such specialized uses as creation of mock guest rooms, front office demonstration and housekeeping techniques. The former President’s residence is remodeled to maintain the ambiance of the old living room and creates new student commons with a demonstration dining and bar area. All classrooms feature integrated, state of the art, audio and video presentation systems. Remodel work provided completely new energy efficient mechanical and electrical systems. This project demonstrates sustainability and has been awarded the USGBC Silver Certification.








