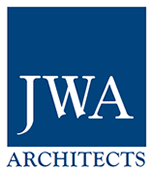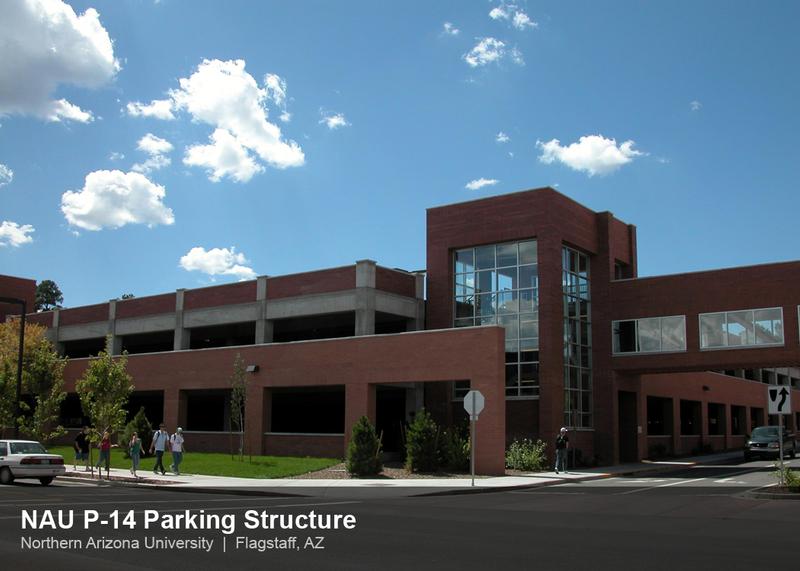Universities
The NAU P-14 Parking Structure
Northern Arizona University's five-bay, 3 level structure provides 750 parking spaces for faculty, staff, students and visitors to central campus. The glass enclosed pedestrian sky-bridge provides weather protected access to Ardrey Auditorium. The structure is set up as a flat plate system with ramps sloping east to west at the south side. The three masonry, glass and concrete stairwells are free standing. The colonnade design on the first level breaks down the scale of the massive structure and incorporates materials and a rhythm found along Knoles Drive.
Since safety and lighting are critical elements in any parking structure, this garage includes a glass-backed elevator and glassed stair towers for visibility, emergency blue phone system, a partially screened perimeter at the first level and a white painted bottom deck to improve light reflectance in the garage. The structural system is comprised of cast-in-place columns and post tensioned beams and decks. It is also designed for a future fourth level expansion which would add another 167 parking spaces. Relocating Riordan Road to the north allowed for a larger Parking structure with access from Riordan on the North and Knoles on the East.








