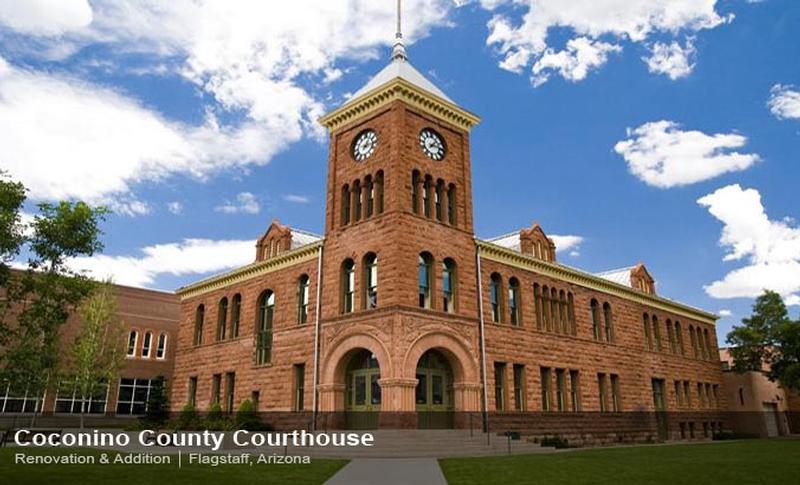Civic & Public
Coconino Courthouse Renovation & Addition
Johnson Walzer Associates worked with the County to identify space needs, assessed facility conditions, and created a master plan to guide development of all County function spaces. The plan's final component was the renovation and expansion of the historical County Courthouse.
The central design problem was creating a secure facility, with tow additional courtrooms, visually linking new and old portions of the complex and providing equal accessibility throughout the multi-level complex, all on a tight budget. The design response required demolition of 1950's, 1960's, and 1970's additions, leaving the 1894, 1925, and 1965 buildings in place.
A new 15,000 square foot facility replaced the old non-conforming additions, with a new 2-story lobby providing the central security and circulation point needed. The project involved five phases of construction, three general contractors and required two years. The facility remained fully occupied and open to the public throughout. The historic structure's interior was fully reconstructed. The exterior stonework was repaired, new windows were installed and the roof was replaced.

