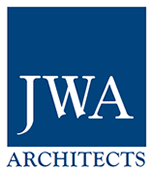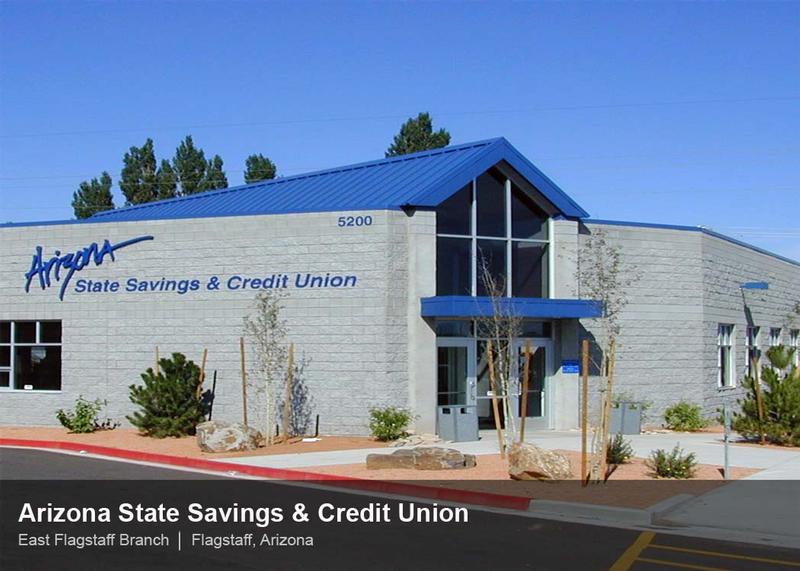Commercial
Arizona State Savings & Credit Union
This 12,000 square foot bank opened in June 2006. The design challenge involved the new facilities triangular site which layered with conflicting utility easements. It required careful site design to maximize development. Being our second project for the credit union, the new building features a central skylit lobby atrium, circular teller area, new accounts, offices, drive-thru teller bays, and support space. The project was completed without a single change order.

