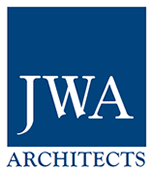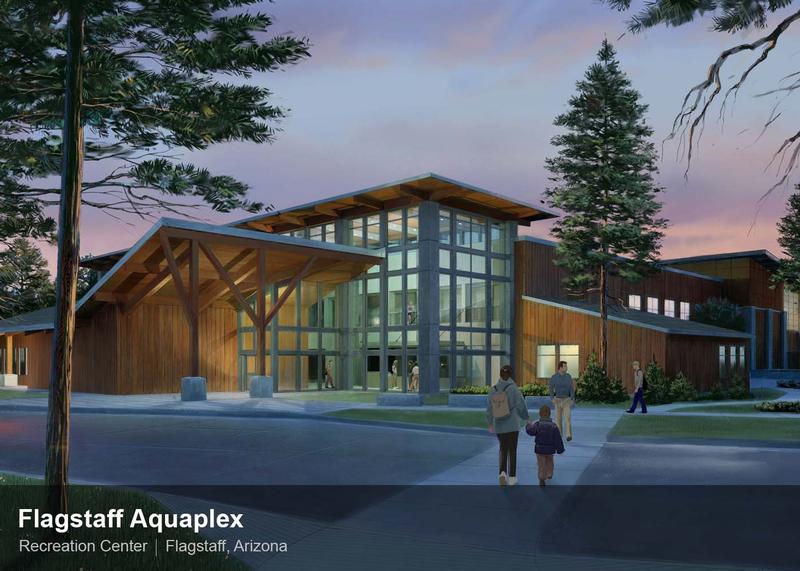Commercial
Flagstaff Aquaplex
Johnson Walzer Associates led the site selection, programming, and pre-design process for this highly visible City of Flagstaff recreation center. Design was developed in association with BRS Architects of Denver. The project was developed adjacent to the new Fourth Street Bridge. The Aquaplex offers the community fitness and fun.
Highlights of the new recreation facility include: a beautiful open gallery and public lounge, pool area with leisure pool, Lazy River current channel with vortex, two body slides that exit and re-enter the building, kids splash area, three lane lap pool, outdoor deck area, birthday party room, and men's, women's and family lockers. The Aquaplex also offers banquet and celebration spaces, regulation size multi-activity gymnasium with indoor soccer goals, state of the art cardio work out equipment, weight room, fitness and aerobics, two story climbing wall, indoor track, and a game room.








