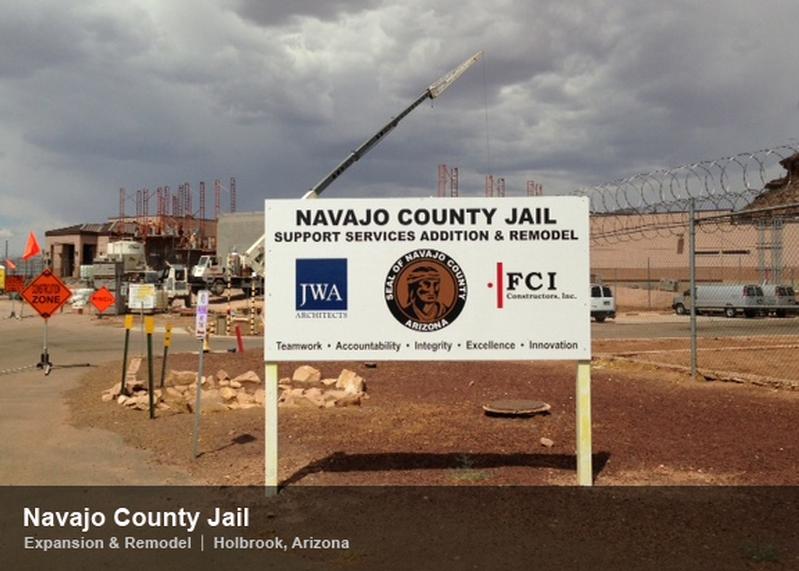Civic & Public
Navajo County Jail
Navajo County expanded their jail residential areas in the late 90's. At that time they lacked funding to expand the related support services needed for the larger jail population. This project addressed expansion of these much needed services. JWA met with staff groups and created a design program, phasing strategy, conceptual design and cost estimates. This preliminary package was used to work with the County's finance group to finalize bonding. After bonding was successfully secured, the team moved forward with final design documents. JWA guided Navajo County through procurement for their first project to be constructed under the alternative CMAR project delivery method.
The project includes two phases of construction. The initial phase involved addition of a new detention grade kitchen, laundry and medical clinic. The medical area includes a housing unit for close observation of inmates under doctor's care, an isolation area, procedures room, exam room, dental exam space, lab, doctor's office and nurse's station. The second phase includes demolition of the existing kitchen and construction of a new booking area, with an enclosed sallyport. An organizing design concept was the creation of a new linear interior ramp that connects both levels of the addition.







